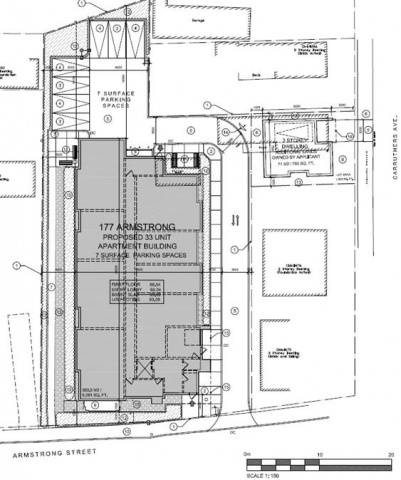
Community Heads-up: 177-179 Armstrong Street and 268 Carruthers Avenue
You are here
Dear Councillor Leiper and community association representatives,
The City of Ottawa has received a combined Zoning By-law Amendment and Site Plan Control application to facilitate the construction of a low-rise apartment building on Armstrong, and a detached dwelling on Carruthers.
The purpose of the applications is to demolish the existing buildings and redevelop with a 33-unit three-storey apartment building on Armstrong and a three-storey detached dwelling on Carruthers. Seven(7) surface parking spaces will be provided.
Both properties are zoned Residential Fourth Density, Subzone H (R4H) in Zoning By-law 2008-250. The ‘Mature Neighbourhoods Overlay’ applies to the site.
The Armstrong property as an Urban Exception [2249] and the Neighbourhood Commercial -c suffix. The Exception relates to additional requirements for non-residential uses.
The Zoning By-law Amendment is seeking to:
• Reduce the minimum interior side yard setback after 21 m from 6 m to 4.5 m;
• Reduce the minimum residential parking rate of 0.5 per dwelling unit to 0.23;
• Reduce the minimum parking space width from 2.6 m to 2.4 m;
• Reduce the minimum landscaped area (perimeter or interior) for a parking lot from 15% to 0%;
• Reduce the minimum rooftop access setback from the front and rear walls to 0 m, whereas a distance equal to its height is required;
• Increase the maximum rooftop access area from 10.5 m2 to 46.3 m2;
• Increase the maximum rooftop access height from 3 m to 3.4 m;
• Reduce the minimum lot area from 270 m2 to 143.7 m2;
• Reduce the minimum rear yard setback from 4.5 m to 1.52 m.
- Log in to post comments

