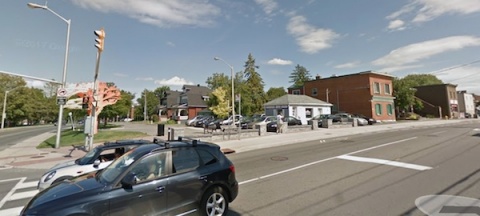
Byron/Churchill development meeting
You are here
Please note that the meeting advertised below has been cancelled. After discussions with the developer's planner, they have determined not to proceed with this meeting at this time. If the proposal advances to a point at which they are ready to consult, we will work with them on an appropriate process, and advertise using that our usual channels.
***
Last night, I was made aware of a meeting being held by the potential developer of the southeast corner of Byron and Churchill. The development is proposed to be a six-storey mixed use building facing Churchill, built through to Highcroft where it would be four storeys. I had a preliminary conversation with this developer, who I do not know, in early December, and this community meeting was organized by them without my office's involvement. While a flyer advertising the meeting (pdf posted below) was circulated just to immediate neighbours, it has spread quickly. I corresponded last night with their planning consultant and wlll replace the .pdf below with a clean copy once that's provided to me.
I believe the intent of this meeting is to be for immediate neighbours to take a first look at the proposal and provide early feedback. There is no application for this development, although presumably one could be quickly filed. Their community meeting will be held Monday, February 26 at the Real Canadian Superstore at 190 Richmond in the upstairs community room at 7 pm.
While I anticipate that over the next few decades, Churchill will become slightly taller and denser, the four-storey portion on Highcroft is a significant departure from the neighbouring properties' built form. The six-storey portion would be the first of that height on Churchill (except on Richmond, designated a traditional mainstreet), and it's not immediately clear to me that in the absence of a proper plan for the street that it should be allowed. Of key concern for me, if this proposal moves ahead to the application phase, will be the potential to increase traffic on Highcroft. While the site plan seems to show continued restrictions, how that is handled isn't clear. I know that was a point I raised in our early meeting with them, in addition to my reservations about the departure in height and density, and over the next week or so we'll review our notes to see if that's been taken into account.
The proposal to shut a portion of Byron Pl. is interesting, and could actually be a positive benefit to the public realm in the area albeit a space that would be in shadow for the first part of a summer day.
I will look forward to hearing more about the developer's plans at their community meeting, and we'll endeavour to put more information online as we receive it, likely after this meeting is held. If the proposal proceeds to an application, it would be for a re-zoning. At that point, a planner would be assigned to the file and a consultation and opportunity for public feedback to the City provided. It would then go through the usual process including the writing of a staff report and then Planning Committee and Council votes. Because this meeting was set without consultation with my office, I am not likely to be able to attend since I have another commitment, but we will have staff there.
Once this meeting has been held, I'll be in a better position to state my approach to this proposal. We'll collect any feedback you wish to provide in the meantime, but likely won't begin analyzing that until residents and we have had the opportunity to get more specific information about the development over the next couple of weeks.
- Log in to post comments

