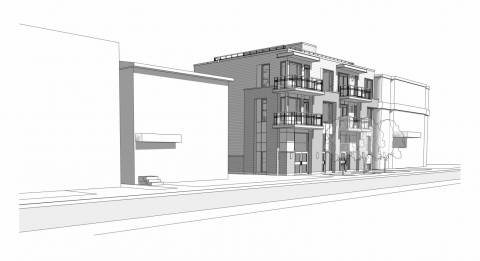
266 and 268 Carruthers Avenue - Zoning By-law Amendment and Site Plan Control Applications
You are here
The City of Ottawa has received a Zoning By-law Amendment and Site Plan Control application for the properties located at 266 and 268 Carruthers Avenue.The subject site is located on the west side of Carruthers Avenue between Ladouceur and Armstrong Streets in the Hintonburg neighbourhood.
The site is L-shaped and approximately 429m² in size. It currently contains two single-detached homes. Immediately surrounding the site are residential buildings consisting of single- and semi-detached homes and low-rise apartment buildings.
A Zoning By-law Amendment and Site Plan Control application has been submitted to facilitate the redevelopment of the site to include a three-and-one-half-storey low-rise apartment building with 18 rental units. No on-site parking is proposed. The site is currently zoned R4UB and R4UB[2702] – Residential Fourth Density Zone, which permits a wide mix of residential building forms, including low-rise apartment buildings. A re-zoning is requested to reduce the minimum required lot area, front yard-, interior side yard- and rear yard setbacks and increase the maximum number of units.
The proposed building is L-shaped following the configuration of the lot. It would be approximately 11 metres in height with a projecting mechanical penthouse. 18 rental units of varying sizes (from studios to two-bedrooms) are proposed. No vehicular parking is proposed, but bicycle parking is proposed to be provided at a ratio of one space per unit. The main building entrance will be provided from Carruthers Avenue, as well as a barrier-free entrance and bicycle storage entrance. A front yard setback of 3.75 metres is proposed to align the building the building with its neighbours. Outdoor amenity space is proposed to be shared with the neighbouring property at 177 Armstrong Street.
Our office is holding a community open house to give residents the opportunity to review the details further, and ask questions from the developer and City staff.
Thursday, January 19th, at 7:00pm
Please click the link below to join the webinar:
https://us02web.zoom.us/j/83639355554
Webinar ID: 836 3935 5554
Passcode: 565461
During the open house webinar, the applicant and their team will run through the proposed development in more detail, and we will take questions from those watching. In order to join, you just need to download Zoom and click the link provided. You will then be prompted to use the password, and sign in with your name and e-mail address.
We will be recording the webinar and posted it online afterwards for anyone who is unable to attend on January 19th.
The submission is now live on Devapps, where you can review the application and all supporting documents.
You can register for future notifications about this application by submitting a form in the “Send Feedback” button in the DevApps package or by e-mailing the planner, Kersten Nitsche (kersten.nitsche@ottawa.ca) and requesting to receive future notifications on this file (#D02-02-22-0106 & D07-12-22-0162).
As always, please send your feedback on this file to the lead planner on the file, Kersten Nitsche (Kersten.nitsche@ottawa.ca). Please also consider sending us feedback on the proposed development and including us on any correspondence with the planner via Jeff.Leiper@ottawa.ca and/or Stephany.Chevalier-Crockett@ottawa.ca.
- Log in to post comments

