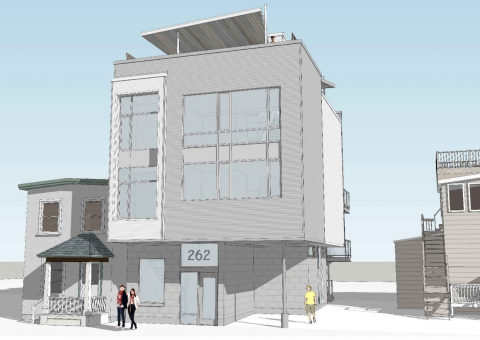
262 Armstrong - Zoning By-law Amendment and Site Plan Control Application
You are here
The City of Ottawa has received a Zoning By-law Amendment and Site Plan Control applications to facilitate the construction of a four-storey low-rise apartment building with four residential units at 262 Armstrong Street. 1 vehicular parking space within a carport structure is proposed.
The subject property has a frontage of 9.37 metres on Armstrong Street and a depth of 15.24 metres, and is presently occupied by a two-storey detached dwelling. The subject property is approximately 380 metres from the Tunney’s Pasture Light-Rail Transit and bus transfer station.
The area surrounding the subject property is characterized by low-rise residential buildings and mixed-use buildings containing retail and office uses. North of the subject property is a two-storey commercial office building surrounded by one- and two-storey residential townhomes and commercial uses in the adjacent blocks. The area to the east of the subject property includes Parkdale Park, as well as mid- to high-rise residential and office buildings along Wellington Street West. To the south of the subject property is the West Park Bowling Alley and other low-rise commercial uses along Wellington Street West. The area to the west is generally characterized by low-rise apartments and low-rise residential buildings.
The proposed development seeks to redevelop the subject property with a four-storey, four-unit low-rise apartment building containing 1 one-bedroom unit and 2 two-bedroom units. The proposal contains a fourth-floor mezzanine and rooftop terrace accessible to the upper-most unit, 1 vehicular parking space, as well as 2 exterior and 4 interior bicycle parking spaces.
The application for a Zoning-By Law Amendment seeks to amend the rear yard setback and stepback provisions within the Mixed-Use Centre zone, Parkdale Park subzone (MC16 H(20)) in the City of Ottawa Zoning By-law 2008-250.
The submission is live on Devapps , where you can review additional supporting documents for this application.
Our office is holding a community open house to give residents the opportunity to review the details further, and ask questions from the developer and City staff.
Tuesday, July 5th at 7:00pm
https://us02web.zoom.us/j/87638101039
Meeting ID: 876 3810 1039
Passcode: 772694
During the open house webinar, the applicant and their team will run through the proposed development in more detail, and we will take questions from those watching. In order to join, you just need to download Zoom and click the link provided. You will then be prompted to use the password, and sign in with your name and e-mail address.
We will be recording the webinar and posted it online afterwards for anyone who is unable to attend on July 5th.
You can register for future notifications about this application by submitting a form in the “Send Feedback” button in the DevApps package or by e-mailing the planner (Nader Kadri, Nader.Kadri@ottawa.ca) and requesting to receive future notifications on this file (# D07-12-22-0073/ D02-02-22-0043)
As always, please send your feedback on this file to the lead planner on the file, Nader Kadri (Nader.Kadri@ottawa.ca). Please also consider sending us feedback on the proposed development and including us on any correspondence with the planner via Jeff.Leiper@ottawa.ca and/or Stephany.Chevalier-Crockett@ottawa.ca.
- Log in to post comments

