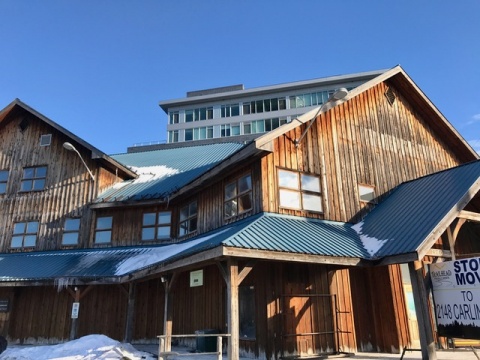
1960 Scott (Trailhead) open house and comments
You are here
The agenda for our March 28 Planning Committee is now online, including the staff report recommending approval of the 22-storey tower proposed for 1960 Scott Street. That's the location of the old Trailhead building, at the corner of McRae. You can view the agenda here along with the associated documents. Tuesday's meeting also includes approval for the large Westgate mall proposal, as well as re-zoning the Byron Linear Park to continue Farmer's Market operations.
My comments opposing the 1960 application are as pasted below. This is a slightly modified proposal from what we saw at the first open house months ago, and there is now a portion of the southeast corner scaled back to create greater separation from the homes on Clifton.
We have asked the developer to do one more open house before the vote. The open house will be held tomorrow, March 22, from 6-8 at the Churchill Seniors Centre. For more details on the open house, visit here.
Residents can address the Committee when this item comes up on the agenda. Anyone can sign up to speak for 5 minutes to the development. I strongly encourage people to sign up ahead of time, but even if you are just present at the meeting, you can sign up to speak when you arrive.
This is the second proposal to come before Council in this term to degrade fundamentally the secondary plan for the area. After the vote on 404 Eden, I spoke with senior planning staff about the future of Westboro and how that will or won't be guided by updated planning. While staff are willing to re-visit the plan, they warn that that conversation will have to be on the basis of an acceptance that in some areas the prescribed heights would likely be raised, and it would not be until the next term of Council. My commitment is to keep this conversation alive.
Here are my comments from the report on 1960 Scott.
Once again, the residents of Westboro are faced with the challenge of a proposed building that by any measure fails to meet even the most general, high-level goals of the Richmond Road/Westboro Secondary Plan.
The zoning foreseen by that plan would result in a transition from the low-rise, established neighbourhood on the south side of Scott Street to the denser and taller development that will characterize the area around the Westboro rapid-transit station.
Instead of a transition, we will get Laurel and Hardy built form.
The Richmond Road/Westboro Secondary Plan anticipates heights on this property between four-to-six storeys. I have engaged in extensive discussions with the community about this parcel. It is worth noting that a mainstream of residents with whom I’ve spoken recognize that the conversion of Westboro Station to light rail in the relatively near future makes adhering to that low- to mid-rise height challenging. We have fought many development battles in Kitchissippi, and know the likelihood that the Board would support the City in strict adherence to that four-six storey zoning is minimal.
However, the spirit of that plan is no less relevant with LRT on the horizon than when the community first invested in the Community Design process. Few residents with whom I’ve engaged consider that a 22-storey tower in such close proximity to the low-rise homes of Clifton is appropriate. The proposal appears grasping to many, seeking excessive profit to the detriment of a tight-knit and established community.
Somewhere between the four-six storeys proposed in the secondary plan, and the 22 storeys proposed by this developer, there lies a compromise. Between the extremes, there is room for a development of a high-rise on the low end of that definition that would likely meet with wider approval. It is unfortunate that the absence of meaningful, defensible zoning leaves open the possibility to ignore that opportunity.
Community design plans and secondary plans should be documents upon which residents can count. Certainly, they have invested enough time in the creation of those that they are owed some deference. The approval of this development would signal to all residents of Ottawa that this is not the case. I ask my colleagues to support me in the defence of our planning processes.
On a more specific note, the proposal to include 159 parking spaces is difficult to understand given the rationale put forward for the height being proposed. Across from the new Westboro LRT station, with some of the best access to transit and cycling 12 infrastructure in the City, the need for this many spots is indefensible. Given parking pressures in the area, there is a need for visitor and commercial parking, but the inclusion of this many residential spots will put the City in the awkward position of asking residents to accept density and height as the tradeoff to more sustainable transportation on one hand, with car-centric by-the-numbers transportation planning on the other.
- Log in to post comments

