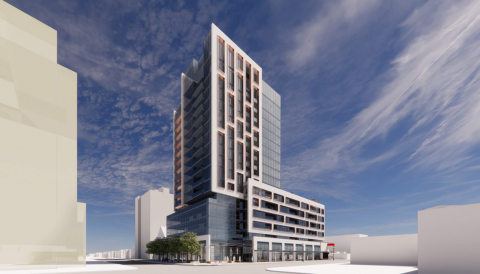
1186-1194 Wellington Street West - Site Plan Control Application
You are here
The City of Ottawa has received a Site Plan Control application for 1186-1194 Wellington Street West to facilitate the construction of a 16-storey mixed-use building containing 212 residential units and 1,241 square metres of at-grade commercial space. 139 vehicular parking spaces and 212 bicycle parking spaces are proposed in a three-storey below-grade garage.
Many are likely familiar with this application, as the OPA and ZBLA were recently considered at Planning Committee in May 2022. While Planning Committee deferred consideration of this application (located at Parkdale/Wellington Street W, at the Rexall), Minto moved that to the Ontario Land Tribunal for a decision. Because Council has neither rejected nor approved the development, the City's legal team does not have direction for how to proceed in the hearing that will eventually arise. To get that direction, Committee will vote on September 8 on whether to accept the Planning Department's original recommendation to approve the re-zoning and Official Plan Amendment. I have told Minto and the department that I will continue to urge Committee and Council to reject it.
The subject property has a frontage of 59.17 metres on Wellington Street West, 39.15 metres on Hamilton Avenue North and 35.22 metres on Parkdale Avenue for a total site area of 2,497 square metres. The subject property is currently occupied by a two (2) storey commercial building with retail uses at grade and office space above, as well as a one (1) storey commercial building.
The area surrounding the subject property is characterized by the low and mid-rise development of the Wellington Village and Parkdale Market neighbourhoods. The property fronts onto Wellington Street West which is a traditional mainstreet characterized by low and mid-rise commercial and mixed-use buildings. North of Wellington Street West is Parkdale Park which is surrounded by a mix of low-rise commercial, retail, and residential uses. West of the subject property are a variety of low and mid-rise commercial and mixed-use buildings fronting onto Wellington Street West. South of the subject property is characterized by detached and semi-detached residential dwellings. East of the subject property are serveral institutional and commercial uses, such as St. Albertus Catholic Church, the Parkdale United Church and Connaught Public School.
The proposal is for a 16-storey mixed-use development which is comprised of a ten (10) storey tower a top a six (6) storey podium. The proposal contains commercial uses at grade, 212 residential units, 139 vehicular parking spaces, 212 bicycle parking spaces, and a rooftop outdoor amenity space. The parking garage is accessed via the rear lane that extends from Hamilton Avenue North to Parkdale Avenue.
//
The submission is live on Devapps, where you can review additional supporting documents for this application. The deadline to submit comments is September 1st, 2022.
You can register for future notifications about this application by submitting a form in the “Send Feedback” button in the DevApps package or by e-mailing the planner (Nader Kadri, nader.kadri@ottawa.ca) and requesting to receive future notifications on this file (#D07-12-22-0105).
As always, please send your feedback on this file to the lead planner on the file, Nader Kadri (nader.kadri@ottawa.ca). Please also consider sending us feedback on the proposed development and including us on any correspondence with the planner via Jeff.Leiper@ottawa.ca and/or Stephany.Chevalier-Crockett@ottawa.ca.
- Log in to post comments

